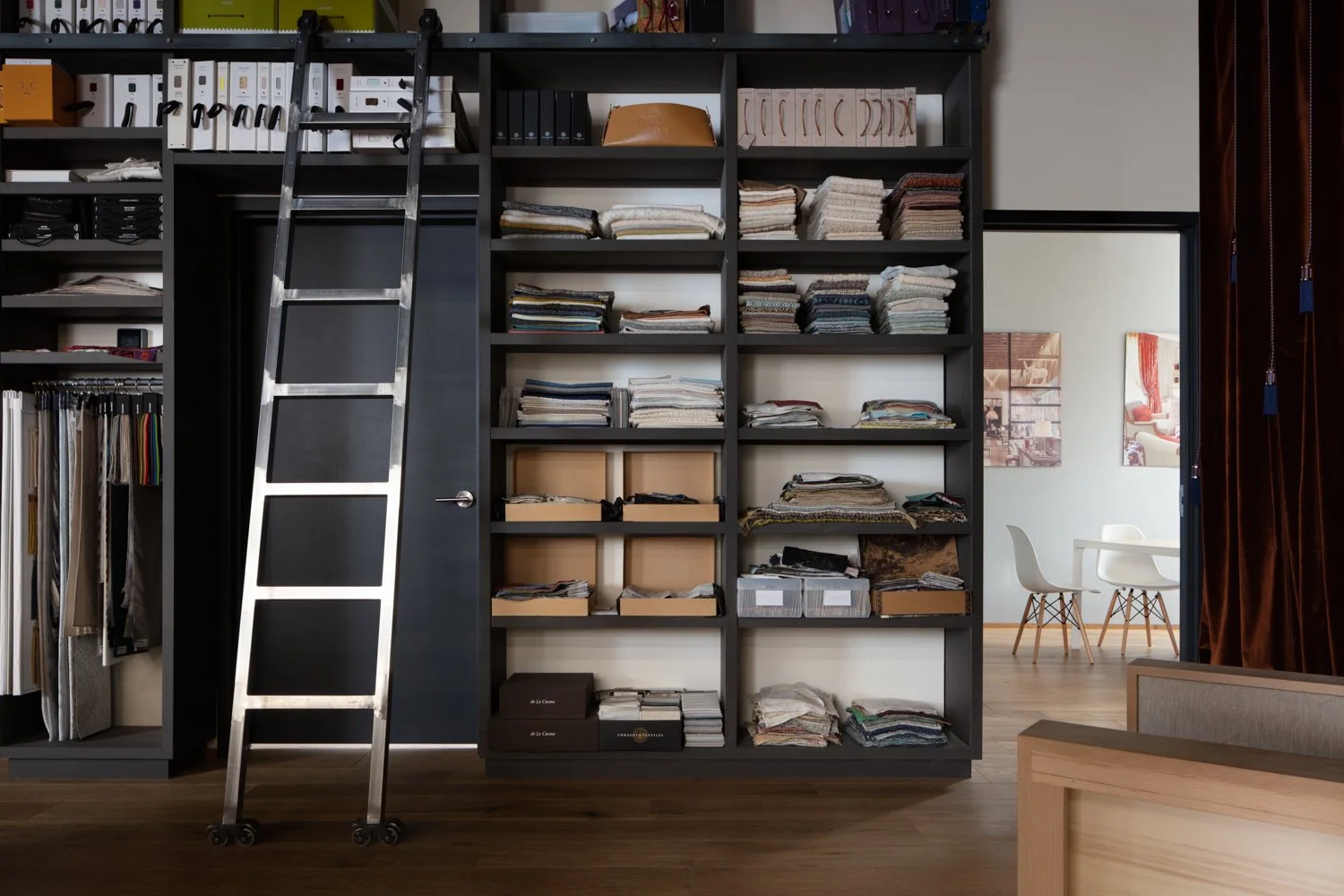Jouffre Workshop & Office, NY
Location: 13-08 43rd Avenue, Long Island City, NY
Completion: 2017
Area: 12,000 SF / 1,115 m2
Client: Ateliers Jouffre
Photos: Manuel Rodriguez & Joe Kramm
The transformation of a 12,000 SF warehouse floor into a multifunctional office and workshop for Ateliers Jouffre, a high-end upholstery studio, reimagines industrial space with a refined, functional approach. Designed to support the company’s expansion in New York, the project balances raw materiality with precise craftsmanship, creating an environment that enhances both workflow and creativity. Preserving the essence of the original warehouse, the design highlights existing architectural elements while integrating clean, modern interventions. Industrial steel-framed windows serve as a visual connection between the workshop and office, reinforcing the dialogue between concept and craft. A restrained material palette and exposed technical elements pay homage to the space’s industrial heritage while maintaining an elegant, contemporary aesthetic. Thoughtfully planned for efficiency and comfort, the layout optimizes production flow while fostering interaction, transparency, and inspiration within Jouffre’s team of upholsterers and seamstresses.
More info here.











