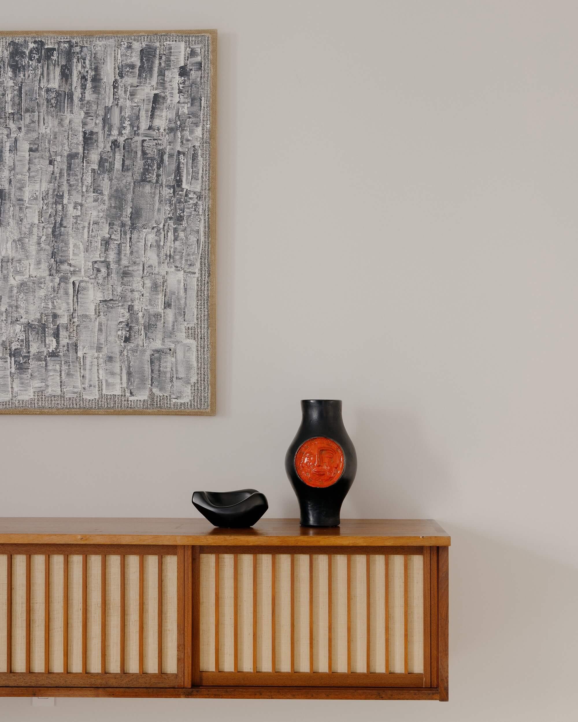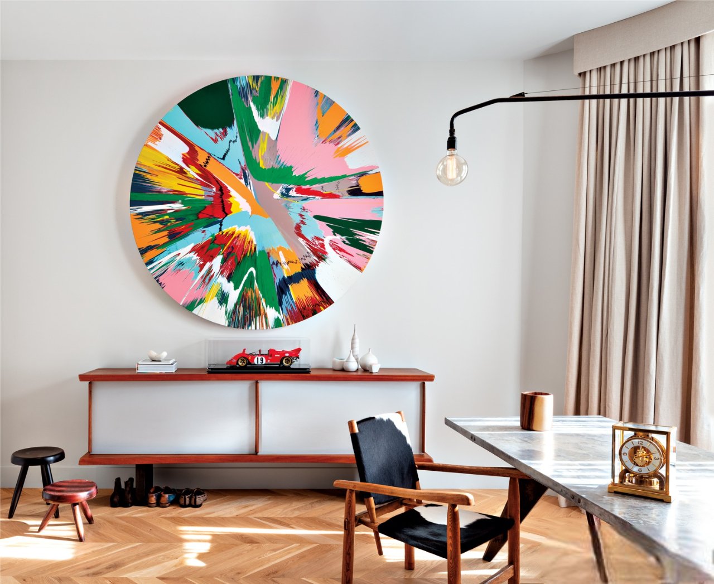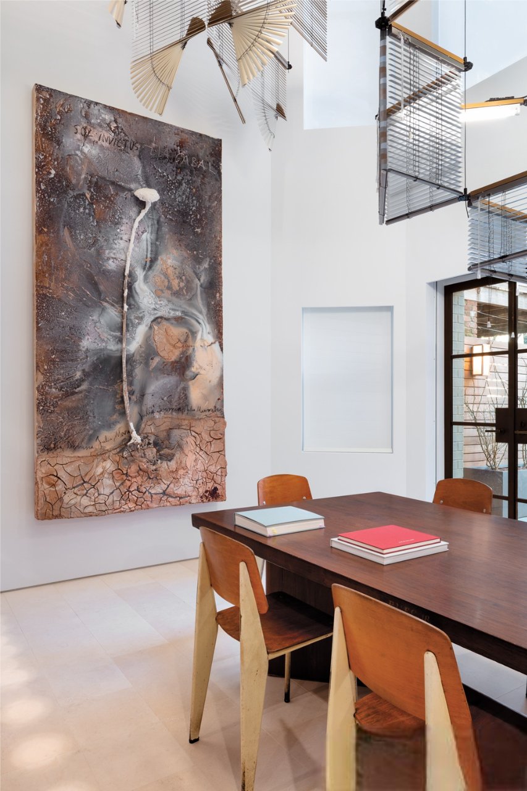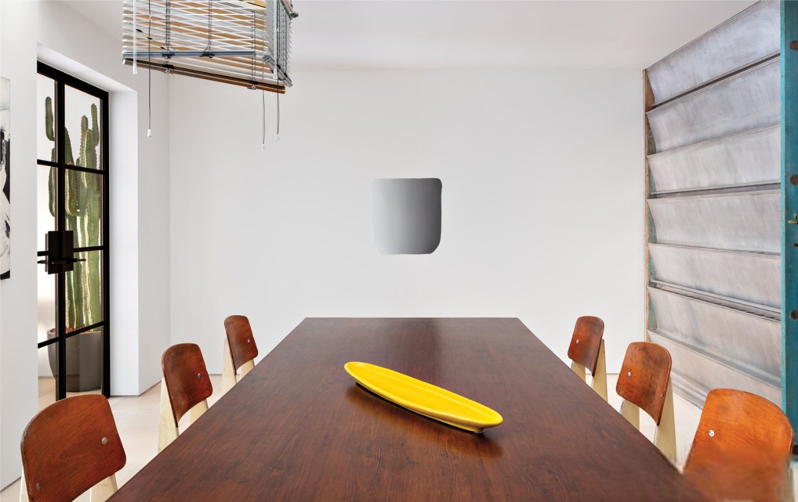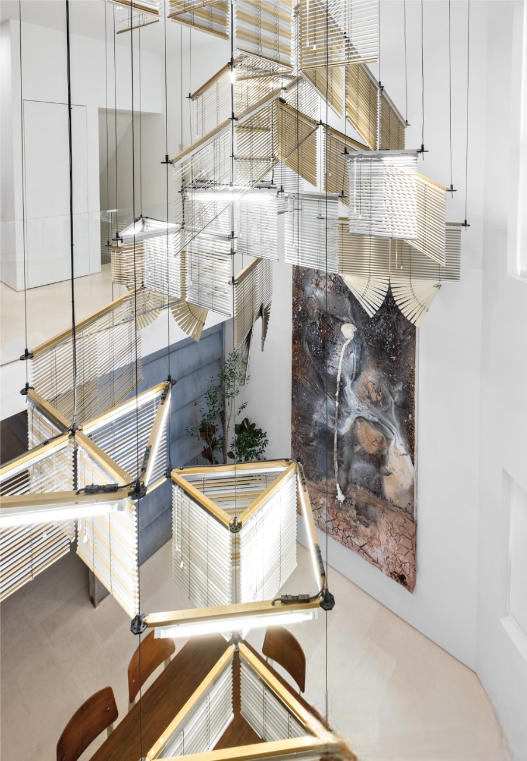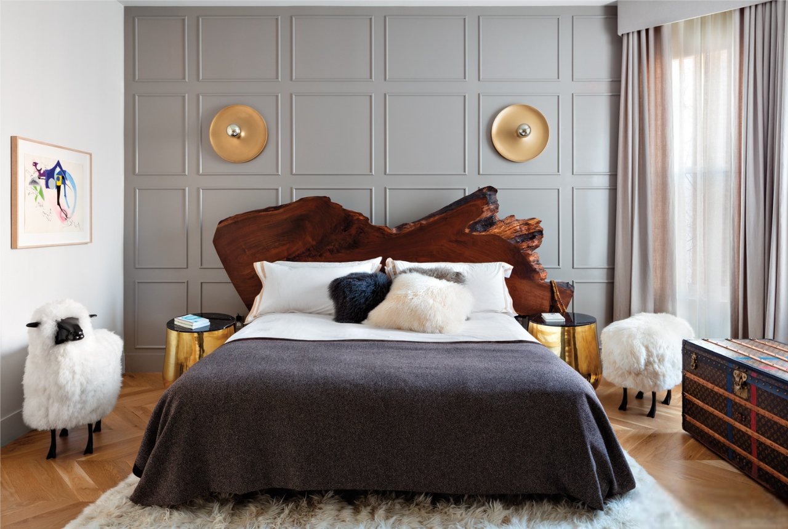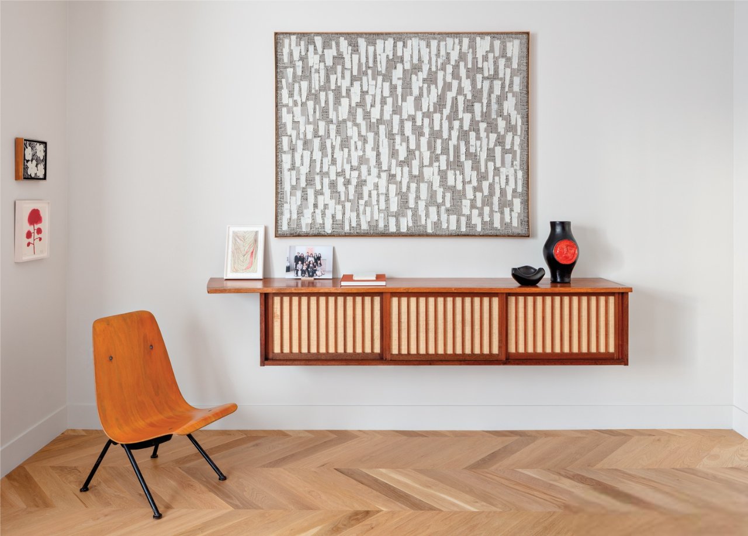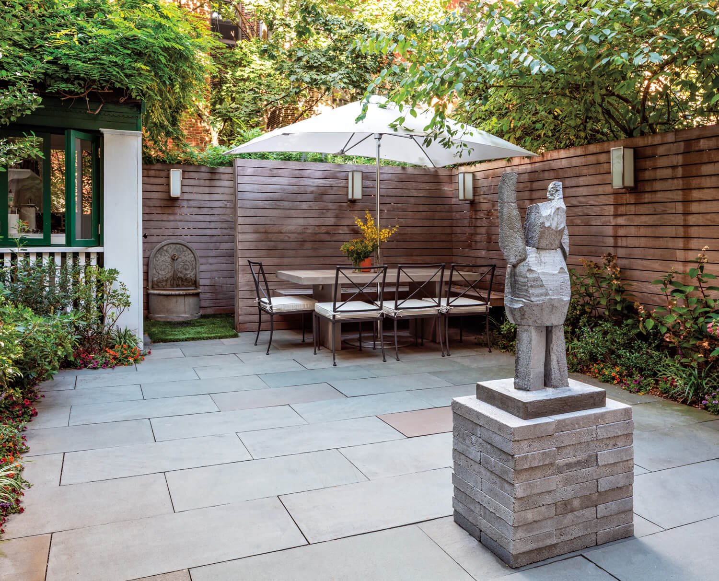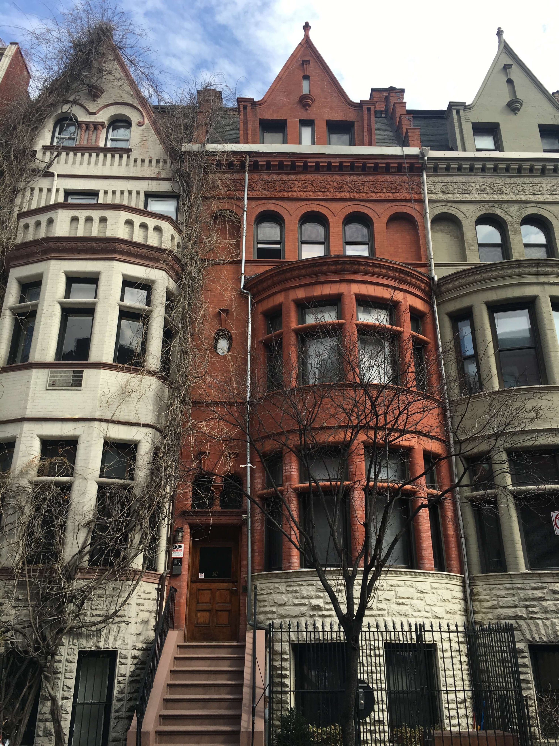Townhouse, Upper West Side, NY
Location: West 81st Street, Manhattan, NY
Completion: 2018
Area: 6,500 SF / 600 m2
Client: Private
Art & Furniture Arrangement: Charlap Hyman & Herrero
Photos: William Jess Laird
Location: Upper West Side, Manhattan, NY
Full gut renovation of a five-story 1890s townhouse in collaboration with designer Adam Charlap Hyman. From the street, it appears to be a typical Victorian brick townhouse, but its refined, minimalist ironwork hints at a distinctive interior. The residence was reconfigured to create airy entertaining spaces with private family areas while showcasing a curated collection of mid-century French furniture and contemporary art. A pair of 1960s corrugated-steel screens by Jean Prouvé divide the entrance hall from the dining room, creating a striking architectural threshold that balances openness and intimacy. A custom light installation in the dining room was developed through close collaboration with the artist, using 3D modeling to create a dynamic focal point. The layout, material palette, and furniture arrangements balance timeless elegance with contemporary artistry, providing a perfect backdrop for the client’s distinguished collection.



